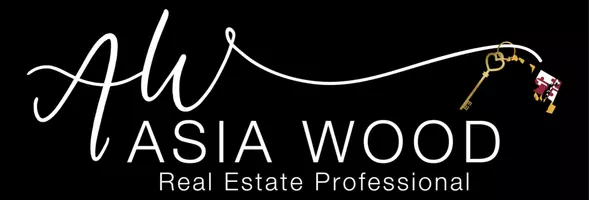Bought with NON MEMBER • Non Subscribing Office
$630,000
$615,000
2.4%For more information regarding the value of a property, please contact us for a free consultation.
3212 SILBURY HL Downingtown, PA 19335
4 Beds
3 Baths
4,446 SqFt
Key Details
Sold Price $630,000
Property Type Single Family Home
Sub Type Detached
Listing Status Sold
Purchase Type For Sale
Square Footage 4,446 sqft
Price per Sqft $141
Subdivision Crossing At Bailey S
MLS Listing ID PACT2096620
Sold Date 07/01/25
Style Colonial
Bedrooms 4
Full Baths 2
Half Baths 1
HOA Fees $65/mo
HOA Y/N Y
Abv Grd Liv Area 3,246
Year Built 2009
Available Date 2025-05-17
Annual Tax Amount $10,635
Tax Year 2024
Lot Size 10,168 Sqft
Acres 0.23
Lot Dimensions 0.00 x 0.00
Property Sub-Type Detached
Source BRIGHT
Property Description
Discover the perfect blend of elegance and functionality in this impressive 4-bedroom, 2.5-bathroom home, thoughtfully designed for both everyday living and entertaining. From the grand foyer to the soaring ceilings, this home makes a lasting first impression. The main level features a dedicated office, expansive living areas, and a flowing layout
Step outside to enjoy a level front and back yard that backs to peaceful woods—ideal for outdoor gatherings, gardening, or relaxing on the spacious deck. The finished basement boasts in-law quarters, including a kitchen area, generous sitting room, bedroom, and a private bathroom with a walk-in shower.
Additional highlights include a 3-car garage, plenty of storage throughout, a shed, and recent upgrades such as a brand-new HVAC system and water heater. This home truly has room for everyone!
Location
State PA
County Chester
Area Caln Twp (10339)
Zoning R10
Rooms
Basement Full, Partially Finished, Sump Pump, Walkout Stairs, Windows
Main Level Bedrooms 4
Interior
Hot Water Tankless
Heating Forced Air
Cooling Central A/C
Flooring Carpet, Hardwood, Vinyl
Fireplaces Number 1
Fireplace Y
Heat Source Natural Gas
Exterior
Parking Features Garage - Front Entry
Garage Spaces 3.0
Water Access N
Accessibility Roll-in Shower
Attached Garage 3
Total Parking Spaces 3
Garage Y
Building
Story 3
Foundation Concrete Perimeter
Sewer Public Sewer
Water Public
Architectural Style Colonial
Level or Stories 3
Additional Building Above Grade, Below Grade
New Construction N
Schools
School District Coatesville Area
Others
Senior Community No
Tax ID 39-04 -0697
Ownership Fee Simple
SqFt Source Assessor
Special Listing Condition Standard
Read Less
Want to know what your home might be worth? Contact us for a FREE valuation!

Our team is ready to help you sell your home for the highest possible price ASAP

GET MORE INFORMATION





