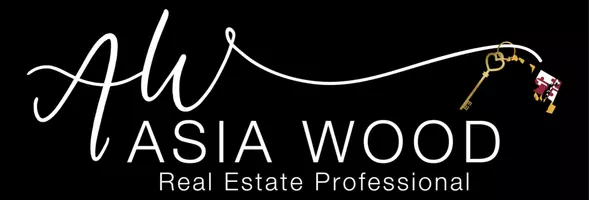Bought with Andrew Smith • TTR Sotheby's International Realty
$2,100,000
$2,149,000
2.3%For more information regarding the value of a property, please contact us for a free consultation.
4530 LOWELL ST NW Washington, DC 20016
5 Beds
5 Baths
3,663 SqFt
Key Details
Sold Price $2,100,000
Property Type Single Family Home
Sub Type Detached
Listing Status Sold
Purchase Type For Sale
Square Footage 3,663 sqft
Price per Sqft $573
Subdivision Wesley Heights
MLS Listing ID DCDC2198196
Sold Date 06/30/25
Style Traditional
Bedrooms 5
Full Baths 4
Half Baths 1
HOA Y/N N
Abv Grd Liv Area 3,090
Year Built 1929
Annual Tax Amount $15,555
Tax Year 2024
Lot Size 7,500 Sqft
Acres 0.17
Property Sub-Type Detached
Source BRIGHT
Property Description
New Listing!
This captivating 1929 home has been cherished by the present owners for 48 years! They opened the kitchen and dining room for seamless flow to the dramatic Family Room addition that gives way to a spacious wraparound deck and the lush rear garden beyond. Upstairs, there are four bedrooms and three full bathrooms including the expansive Primary Suite with a fireplace, ample closets, soaring ceilings and a long window seat overlooking the deep, private yard. The Lower Level offers an in-law suite ready for your updates. This is the most enchanting home and the best value available today in Wesley Heights. Hurry over!
Location
State DC
County Washington
Zoning R1-A
Direction North
Rooms
Other Rooms Living Room, Dining Room, Primary Bedroom, Bedroom 2, Bedroom 3, Bedroom 4, Bedroom 5, Kitchen, Family Room, Foyer, Laundry, Office, Recreation Room, Storage Room, Primary Bathroom, Full Bath
Basement Full, Front Entrance, Connecting Stairway, Outside Entrance, Interior Access, Workshop
Interior
Interior Features 2nd Kitchen, Attic, Bathroom - Jetted Tub, Bathroom - Stall Shower, Bathroom - Tub Shower, Built-Ins, Crown Moldings, Family Room Off Kitchen, Formal/Separate Dining Room, Kitchen - Country, Kitchen - Island, Recessed Lighting, Wood Floors
Hot Water Natural Gas
Heating Forced Air
Cooling Central A/C
Flooring Ceramic Tile, Hardwood
Fireplaces Number 2
Equipment Washer - Front Loading, Refrigerator, Oven/Range - Gas, Dishwasher, Disposal, Dryer, Dryer - Front Loading, Range Hood, Water Heater
Fireplace Y
Appliance Washer - Front Loading, Refrigerator, Oven/Range - Gas, Dishwasher, Disposal, Dryer, Dryer - Front Loading, Range Hood, Water Heater
Heat Source Natural Gas
Laundry Lower Floor, Washer In Unit, Dryer In Unit
Exterior
Exterior Feature Deck(s)
Garage Spaces 2.0
Water Access N
View Panoramic, Scenic Vista, Trees/Woods
Accessibility Other
Porch Deck(s)
Total Parking Spaces 2
Garage N
Building
Story 3.5
Foundation Other
Sewer Public Sewer
Water Public
Architectural Style Traditional
Level or Stories 3.5
Additional Building Above Grade, Below Grade
New Construction N
Schools
School District District Of Columbia Public Schools
Others
Pets Allowed Y
Senior Community No
Tax ID 1608//0061
Ownership Fee Simple
SqFt Source Assessor
Security Features Electric Alarm
Special Listing Condition Standard
Pets Allowed No Pet Restrictions
Read Less
Want to know what your home might be worth? Contact us for a FREE valuation!

Our team is ready to help you sell your home for the highest possible price ASAP

GET MORE INFORMATION





