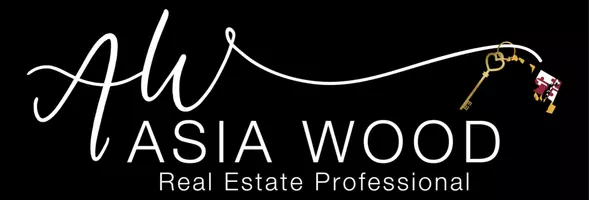Bought with Tami Dimmerman • Metro Homes Real Estate Group LLC
$710,000
$689,000
3.0%For more information regarding the value of a property, please contact us for a free consultation.
722 OAK TERRACE DR Ambler, PA 19002
3 Beds
3 Baths
2,170 SqFt
Key Details
Sold Price $710,000
Property Type Single Family Home
Sub Type Detached
Listing Status Sold
Purchase Type For Sale
Square Footage 2,170 sqft
Price per Sqft $327
Subdivision Oak Terrace
MLS Listing ID PAMC2137424
Sold Date 06/30/25
Style Split Level,Traditional
Bedrooms 3
Full Baths 2
Half Baths 1
HOA Y/N N
Abv Grd Liv Area 2,170
Year Built 1955
Available Date 2025-04-26
Annual Tax Amount $7,543
Tax Year 2024
Lot Size 0.459 Acres
Acres 0.46
Lot Dimensions 125.00 x 0.00
Property Sub-Type Detached
Source BRIGHT
Property Description
Welcome to 722 Oak Terrace Drive! This charming 3 bedroom 2/1/2 bathroom split level with a backyard oasis ready to enjoy and a solar system to keep electric bills low! As you enter the home, you notice the bright and open layout of the main level. The formal living room and dining room with hardwood flooring flows into the expansive kitchen addition. The kitchen offers an abundant amount of counter and cabinet space, skylights and a window seat that overlooks the resort style back yard with attached deck, patio area, yard space, and a large in-ground pool. The lower level includes a family room with fireplace, spacious laundry room, half bathroom and access to the 2 car garage with electric car charger and attached gym. Upstairs there are 3 nice sized bedrooms and 2 full bathrooms. Located on a quiet walkable street in Hatboro-Horsham Township and a short drive to shopping, dining and the Talamore Country Club. Showings start Saturday 4/26. Open houses Saturday and Sunday 1-3 pm.
Location
State PA
County Montgomery
Area Horsham Twp (10636)
Zoning RESIDENTIAL
Rooms
Basement Daylight, Full, Fully Finished, Garage Access, Heated, Walkout Level
Interior
Interior Features Bathroom - Stall Shower, Bathroom - Tub Shower, Built-Ins, Carpet, Ceiling Fan(s), Combination Dining/Living, Recessed Lighting, Skylight(s), Walk-in Closet(s), Wood Floors
Hot Water Electric
Cooling Central A/C
Flooring Carpet, Hardwood, Ceramic Tile
Fireplaces Number 1
Fireplaces Type Wood, Insert, Stone
Equipment Built-In Microwave, Built-In Range, Cooktop, Dishwasher, Disposal, Refrigerator, Stainless Steel Appliances, Dryer - Electric, Washer
Furnishings No
Fireplace Y
Window Features Skylights,Bay/Bow,Sliding
Appliance Built-In Microwave, Built-In Range, Cooktop, Dishwasher, Disposal, Refrigerator, Stainless Steel Appliances, Dryer - Electric, Washer
Heat Source Oil
Laundry Lower Floor
Exterior
Exterior Feature Deck(s), Patio(s)
Parking Features Garage Door Opener, Covered Parking, Garage - Side Entry
Garage Spaces 5.0
Fence Partially, Rear
Pool In Ground
Water Access N
View Golf Course
Roof Type Shingle
Street Surface Paved
Accessibility None
Porch Deck(s), Patio(s)
Road Frontage Boro/Township
Attached Garage 2
Total Parking Spaces 5
Garage Y
Building
Lot Description Flood Plain
Story 3
Foundation Brick/Mortar
Sewer Public Sewer
Water Public
Architectural Style Split Level, Traditional
Level or Stories 3
Additional Building Above Grade, Below Grade
New Construction N
Schools
School District Hatboro-Horsham
Others
Pets Allowed N
Senior Community No
Tax ID 36-00-09358-002
Ownership Fee Simple
SqFt Source Assessor
Acceptable Financing Cash, Conventional, FHA, VA
Horse Property N
Listing Terms Cash, Conventional, FHA, VA
Financing Cash,Conventional,FHA,VA
Special Listing Condition Standard
Read Less
Want to know what your home might be worth? Contact us for a FREE valuation!

Our team is ready to help you sell your home for the highest possible price ASAP

GET MORE INFORMATION





