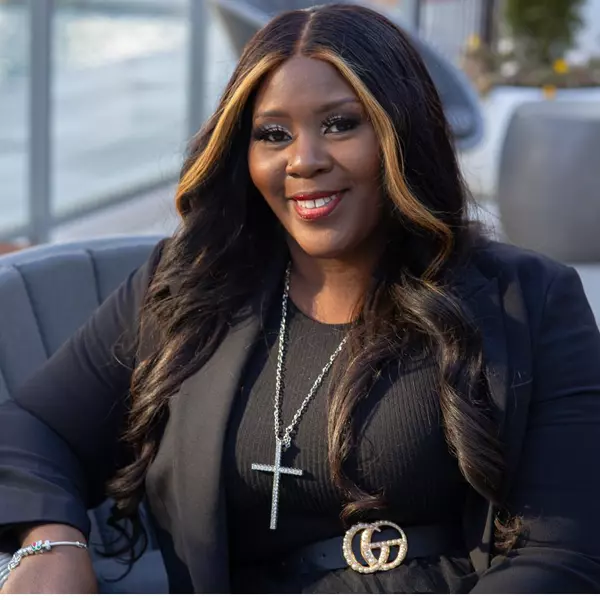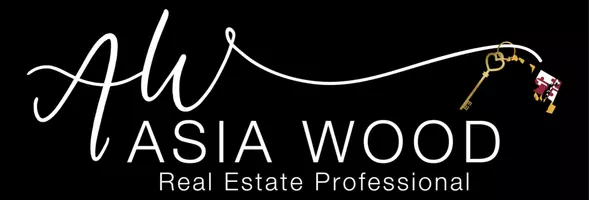Bought with NON MEMBER • Non Subscribing Office
$290,000
$299,000
3.0%For more information regarding the value of a property, please contact us for a free consultation.
114 TOPSIDER DRIVE Bedford, PA 15522
3 Beds
2 Baths
1,264 SqFt
Key Details
Sold Price $290,000
Property Type Single Family Home
Listing Status Sold
Purchase Type For Sale
Square Footage 1,264 sqft
Price per Sqft $229
Subdivision None Available
MLS Listing ID PABD2002502
Sold Date 05/02/25
Style Contemporary
Bedrooms 3
Full Baths 2
HOA Y/N N
Abv Grd Liv Area 1,264
Originating Board BRIGHT
Year Built 1983
Annual Tax Amount $2,228
Tax Year 2025
Lot Size 0.260 Acres
Acres 0.26
Property Description
Looking for a place to escape too or permanent residence, this unique, octagon home has all that! Features a unique conversation piece a spiral stairway, large floor length windows in every room of the home. Open kitchen and living space, kitchen offers oak cabinetry with a pantry and island with a additional storage, master suite with a walk-in closet, private master bath and beautiful Bamboo flooring. Spiraling down to the main floor is the second bedroom w/bathroom and a bonus room that can be used a 3rd bedroom with an outside entry way. Well maintained and lots of beautiful perennial's adding to the landscaping. Nice wrap around porch over looking the Omni Bedford Springs Resort & Spa, Golf Course just within walking distance to enjoy the amenities of the Resort. Possibilities are endless, Air B & B, Retreat/vacation home, walking trails adds convivence to the downtown shops and restaurant's!! There is room to add a garage or add on with the oversized lot. Call for your tour today!
Location
State PA
County Bedford
Area Bedford Twp (154020)
Zoning BEDFORD TWP
Rooms
Main Level Bedrooms 2
Interior
Hot Water Electric
Heating Forced Air
Cooling Heat Pump(s)
Flooring Luxury Vinyl Plank
Equipment Built-In Microwave, Dishwasher, Dryer - Front Loading, Dryer - Electric, Oven - Self Cleaning, Oven/Range - Electric, Refrigerator, Stainless Steel Appliances, Washer - Front Loading, Water Heater
Fireplace N
Appliance Built-In Microwave, Dishwasher, Dryer - Front Loading, Dryer - Electric, Oven - Self Cleaning, Oven/Range - Electric, Refrigerator, Stainless Steel Appliances, Washer - Front Loading, Water Heater
Heat Source None
Laundry Main Floor
Exterior
Exterior Feature Patio(s), Wrap Around
Garage Spaces 2.0
Water Access N
View Golf Course, Trees/Woods
Roof Type Asphalt
Street Surface Black Top
Accessibility None
Porch Patio(s), Wrap Around
Total Parking Spaces 2
Garage N
Building
Lot Description Landscaping
Story 2
Sewer Public Sewer
Water Public
Architectural Style Contemporary
Level or Stories 2
Additional Building Above Grade
New Construction N
Schools
Elementary Schools Bedford
Middle Schools Bedford
High Schools Bedford
School District Bedford Area
Others
Senior Community No
Tax ID E.10-C.01-014 & 040 TAX RECORD
Ownership Fee Simple
SqFt Source Estimated
Acceptable Financing Cash, Conventional, FHA, VA
Listing Terms Cash, Conventional, FHA, VA
Financing Cash,Conventional,FHA,VA
Special Listing Condition Standard
Read Less
Want to know what your home might be worth? Contact us for a FREE valuation!

Our team is ready to help you sell your home for the highest possible price ASAP

GET MORE INFORMATION





