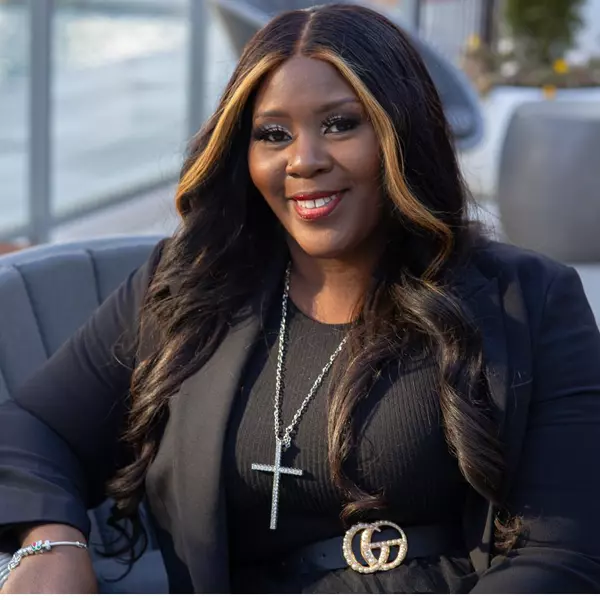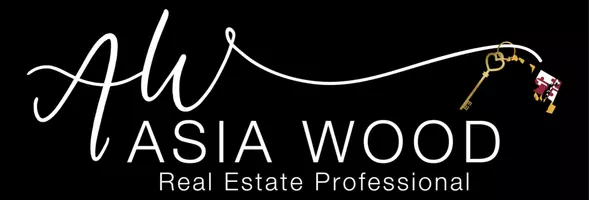Bought with Tamara Lee Powers • Douglas Realty LLC
$316,000
$309,900
2.0%For more information regarding the value of a property, please contact us for a free consultation.
1611 SUNSHINE ST Glen Burnie, MD 21061
3 Beds
1 Bath
896 SqFt
Key Details
Sold Price $316,000
Property Type Single Family Home
Sub Type Detached
Listing Status Sold
Purchase Type For Sale
Square Footage 896 sqft
Price per Sqft $352
Subdivision Pleasantville
MLS Listing ID MDAA2101290
Sold Date 03/21/25
Style Ranch/Rambler
Bedrooms 3
Full Baths 1
HOA Y/N N
Abv Grd Liv Area 896
Originating Board BRIGHT
Year Built 1958
Annual Tax Amount $2,727
Tax Year 2024
Lot Size 6,900 Sqft
Acres 0.16
Property Sub-Type Detached
Property Description
Welcome to this rancher home in the neighborhood of Pleasantville. This renovated property offers a unique opportunity for individuals to enjoy a comfortable and modern lifestyle. It features an open floor plan with new paint and luxury vinyl plank flooring from the living room to the kitchen. The updated kitchen with its new granite countertops and stainless steel appliances is a chef's dream. The seamless integration of the living, dining and kitchen areas create a warm and inviting atmosphere. You can relax in the well appointed bedrooms with its built-in closets, ceilings fans, and new carpet flooring. You can also enjoy or have outdoor fun in the spacious fenced backyard. Home is situated in a highly desirable location and is conveniently close to a wide range of shopping, dining, and entertainment options. Don't miss out on this chance to own a home that offers both comfort and convenience. Schedule a showing today! To help visualize this home's floorplan and to highlight its potential, virtual furnishings may have been added to photos found in this listing.
Location
State MD
County Anne Arundel
Zoning R5
Rooms
Other Rooms Living Room, Bedroom 2, Bedroom 3, Kitchen, Bedroom 1, Utility Room, Full Bath
Main Level Bedrooms 3
Interior
Interior Features Bathroom - Soaking Tub, Built-Ins, Carpet, Ceiling Fan(s), Combination Dining/Living, Entry Level Bedroom, Floor Plan - Open, Kitchen - Table Space, Upgraded Countertops, Wood Floors
Hot Water Natural Gas
Heating Heat Pump(s), Other
Cooling Central A/C, Ceiling Fan(s)
Flooring Luxury Vinyl Plank, Carpet, Tile/Brick
Equipment Stainless Steel Appliances
Fireplace N
Appliance Stainless Steel Appliances
Heat Source Electric, Other
Exterior
Fence Rear
Water Access N
Accessibility None
Garage N
Building
Lot Description Front Yard, Landscaping, Rear Yard
Story 1
Foundation Crawl Space
Sewer Public Sewer
Water Public
Architectural Style Ranch/Rambler
Level or Stories 1
Additional Building Above Grade, Below Grade
Structure Type Dry Wall,Paneled Walls,Plaster Walls
New Construction N
Schools
School District Anne Arundel County Public Schools
Others
Senior Community No
Tax ID 020561008905025
Ownership Fee Simple
SqFt Source Assessor
Special Listing Condition Bank Owned/REO
Read Less
Want to know what your home might be worth? Contact us for a FREE valuation!

Our team is ready to help you sell your home for the highest possible price ASAP

GET MORE INFORMATION





