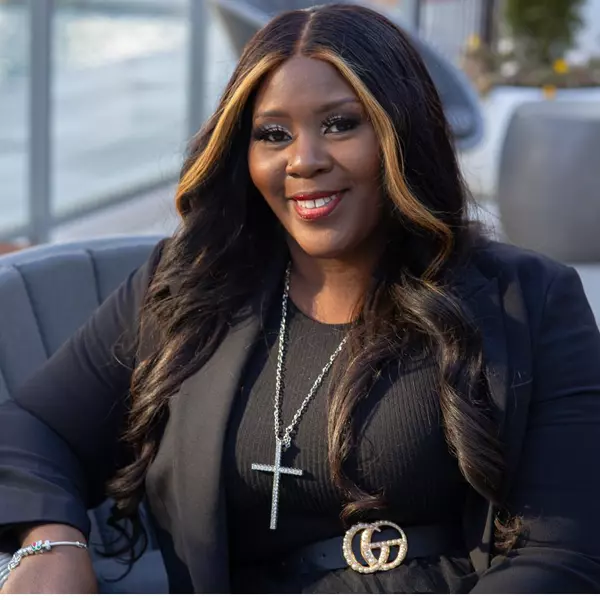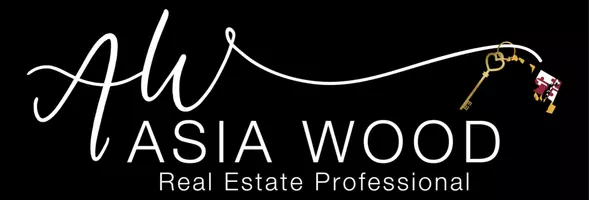Bought with Henry Palacios • Douglas Realty, LLC
$745,000
$744,900
For more information regarding the value of a property, please contact us for a free consultation.
12 WALLACE FARMS LN Fredericksburg, VA 22406
5 Beds
4 Baths
5,097 SqFt
Key Details
Sold Price $745,000
Property Type Single Family Home
Sub Type Detached
Listing Status Sold
Purchase Type For Sale
Square Footage 5,097 sqft
Price per Sqft $146
Subdivision Wallace Farms
MLS Listing ID VAST2010370
Sold Date 06/02/22
Style Contemporary,Raised Ranch/Rambler
Bedrooms 5
Full Baths 3
Half Baths 1
HOA Fees $16/ann
HOA Y/N Y
Abv Grd Liv Area 4,297
Originating Board BRIGHT
Year Built 1991
Available Date 2022-04-22
Annual Tax Amount $5,604
Tax Year 2021
Lot Size 3.625 Acres
Acres 3.62
Property Sub-Type Detached
Property Description
The 3.62 acres of elegant Stafford County landscapes is only the beginning, friends. The residence at 12 Wallace Farms Lane has been tastefully modernized and is absolutely sparkling here in 2022!
This 5,100-plus square foot residence includes five bedrooms and 3.5 baths. It is situated in the low-HOA Wallace Farms community. Now, lets talk about this acreage here! The front of the rich green property is dotted with a white picket fence and the side yard is partially fenced as well. Out back, youll see stables (two stables plus a storage room), fencing and a storage building. So, yes, this is ready to be your paradise! Also in the back yard is an in-ground pool (new plumbing and pump in 2020!) with adjacent shed for storage and a swing set with slide. The back deck has a small pond off it. Out front, the brick with tan siding home shows as stately as possible. Inside, its spacious front foyer has been made more modern with light gray paint in all common areas, contemporary lighting, and white/black railing accents upon entry. The owners opted to tint the main entry windows youll love it. Right off the foyer is a full bath, shower, and linen closet. Down a small set of stairs and on the main level are the homes main common areas including the dining room, a living room with fireplace, laundry room (new Samsung washer and dryer in 2020!), a half bath, living room (with another fireplace!) and, yes, that bright kitchen with adjacent bay window overlooking the deck. Kitchen highlights include granite countertops, white cabinetry, stainless steel appliances and white tile backsplash. Also on this level is a bedroom with sliding glass doors that lead out to the deck. Upstairs, there are four bedrooms and two baths. The primary suite has six (!) closets, a fireplace, an attached bonus room with its own sliding door exit, and a vast ensuite bath with jetted tub, walk-in shower and bidet. Will you ever want to leave this awesomeness? All the additional bedrooms upstairs have two closets, and the final full bath has been updated with new cabinetry. The basement is as dynamic as it gets. In addition to a big open finished room that has been utilized as a theater room, there is an unfinished area primed for a home gym. Will you spot the saltwater fish tank built into the wall down there, too? For storage, there are closets upon closets. From the basement, a door leads out to the back yard patio. The home is serviced by three HVAC units, all of which have been regularly maintained. Beyond the homesite, so much of the Fredericksburg region is easily accessible. Numerous grocery, shopping and dining hotspots await along Route 17 within five to ten minutes. An I-95 exit (Route 17) is within ten minutes and you can be to the heart of Downtown Fredericksburg within 15. A pro-tip from the owners here: The sunsets out the front windows, with the green grass and white fencing is just so breathtaking. There is indeed so much that will take your breath away at 12 Wallace Farms Lane!
Location
State VA
County Stafford
Zoning A1
Rooms
Other Rooms Living Room, Dining Room, Primary Bedroom, Bedroom 2, Bedroom 3, Bedroom 4, Bedroom 5, Kitchen, Family Room, Foyer, Laundry, Office, Recreation Room, Storage Room, Bathroom 2, Primary Bathroom, Full Bath, Half Bath
Basement Partially Finished, Walkout Level
Main Level Bedrooms 1
Interior
Interior Features Ceiling Fan(s), Entry Level Bedroom, Family Room Off Kitchen, Kitchen - Eat-In, Primary Bath(s), Tub Shower, Upgraded Countertops, Walk-in Closet(s), WhirlPool/HotTub
Hot Water Electric
Heating Central
Cooling Ceiling Fan(s), Central A/C
Flooring Ceramic Tile, Carpet, Wood
Fireplaces Number 3
Fireplaces Type Gas/Propane, Fireplace - Glass Doors, Mantel(s)
Equipment Cooktop, Built-In Microwave, Dishwasher, Dryer, Icemaker, Oven - Wall, Refrigerator, Trash Compactor, Washer
Fireplace Y
Window Features Bay/Bow
Appliance Cooktop, Built-In Microwave, Dishwasher, Dryer, Icemaker, Oven - Wall, Refrigerator, Trash Compactor, Washer
Heat Source Electric
Laundry Dryer In Unit, Washer In Unit
Exterior
Exterior Feature Deck(s), Patio(s), Porch(es)
Parking Features Additional Storage Area, Garage - Side Entry, Garage Door Opener, Oversized
Garage Spaces 2.0
Fence Picket, Partially, Rear
Pool In Ground, Concrete, Fenced
Water Access N
View Garden/Lawn, Panoramic, Trees/Woods
Roof Type Composite
Street Surface Concrete,Paved
Accessibility None
Porch Deck(s), Patio(s), Porch(es)
Attached Garage 2
Total Parking Spaces 2
Garage Y
Building
Lot Description Backs to Trees, Cleared, Front Yard, Landscaping, Partly Wooded, Private, Rear Yard
Story 3
Foundation Permanent
Sewer Septic < # of BR
Water Public
Architectural Style Contemporary, Raised Ranch/Rambler
Level or Stories 3
Additional Building Above Grade, Below Grade
Structure Type Dry Wall
New Construction N
Schools
Elementary Schools Hartwood
Middle Schools T. Benton Gayle
High Schools Colonial Forge
School District Stafford County Public Schools
Others
HOA Fee Include Common Area Maintenance
Senior Community No
Tax ID 45K 6
Ownership Fee Simple
SqFt Source Assessor
Security Features Exterior Cameras,Surveillance Sys
Horse Property Y
Horse Feature Stable(s), Horses Allowed
Special Listing Condition Standard
Read Less
Want to know what your home might be worth? Contact us for a FREE valuation!

Our team is ready to help you sell your home for the highest possible price ASAP

GET MORE INFORMATION





