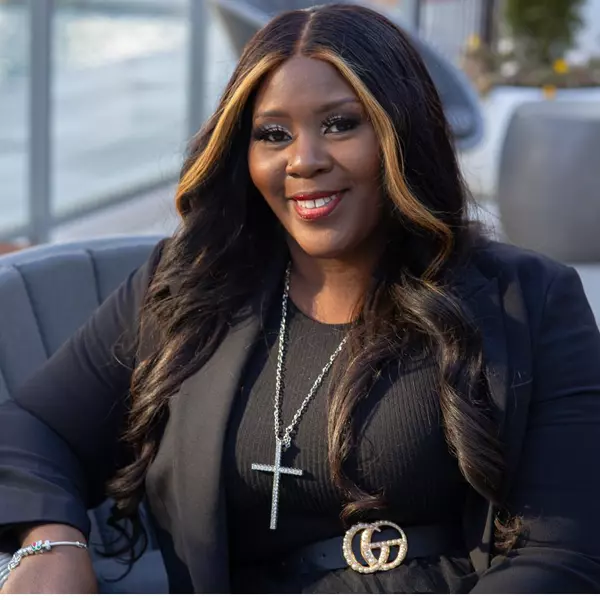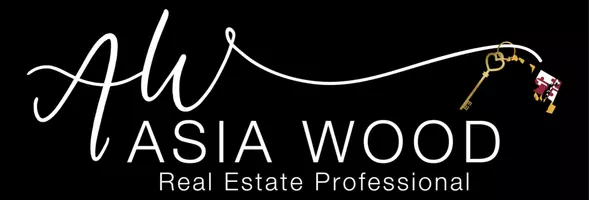Bought with Jeffrey S Greer • Keller Williams Legacy West
$231,000
$224,990
2.7%For more information regarding the value of a property, please contact us for a free consultation.
4713 HAWKSBURY RD Baltimore, MD 21208
3 Beds
3 Baths
2,208 SqFt
Key Details
Sold Price $231,000
Property Type Single Family Home
Sub Type Detached
Listing Status Sold
Purchase Type For Sale
Square Footage 2,208 sqft
Price per Sqft $104
Subdivision Willow Glen North
MLS Listing ID MDBC460556
Sold Date 03/30/20
Style Split Level
Bedrooms 3
Full Baths 2
Half Baths 1
HOA Y/N N
Abv Grd Liv Area 1,680
Year Built 1979
Annual Tax Amount $2,699
Tax Year 2018
Lot Size 9,380 Sqft
Acres 0.22
Lot Dimensions 1.00 x
Property Sub-Type Detached
Source BRIGHT
Property Description
NEW PRICE! Bring on your DIY or Rehab Loan and make this home your own! Located in desirable Willow Glen North, this lovely 3 bedroom, 2 1/2 bath home features an open, split level floor plan with beautiful hardwood floors on the main level with good flow and bright living spaces. The spacious Master Bedroom has an attached full bath. Two other generous bedrooms and a second full bath complete the upper level. Design away in the already partially finished, walk-out lower level rec room that has a separate laundry room, storage and half bath. The home has a newer water heater and HVAC. Sitting on a nice .22 acre lot, this semi-private back yard has lots of potential just waiting for your ingenuity, imagination and TLC. 2-car off-street driveway and plenty of street parking. Closing help possible with acceptable offer.
Location
State MD
County Baltimore
Zoning 010
Direction North
Rooms
Basement Daylight, Partial, Walkout Level
Interior
Interior Features Breakfast Area, Combination Dining/Living, Wood Floors
Hot Water Natural Gas
Heating Forced Air
Cooling Central A/C
Flooring Hardwood, Vinyl, Carpet
Equipment Dishwasher, Disposal, Dryer, Oven/Range - Electric, Range Hood, Refrigerator, Washer
Furnishings No
Fireplace N
Appliance Dishwasher, Disposal, Dryer, Oven/Range - Electric, Range Hood, Refrigerator, Washer
Heat Source Natural Gas
Laundry Lower Floor
Exterior
Water Access N
Roof Type Asbestos Shingle
Accessibility None
Garage N
Building
Story 3+
Sewer Public Sewer
Water Public
Architectural Style Split Level
Level or Stories 3+
Additional Building Above Grade, Below Grade
Structure Type Dry Wall
New Construction N
Schools
School District Baltimore County Public Schools
Others
Senior Community No
Tax ID 04021700013685
Ownership Fee Simple
SqFt Source Assessor
Security Features Electric Alarm
Horse Property N
Special Listing Condition Standard
Read Less
Want to know what your home might be worth? Contact us for a FREE valuation!

Our team is ready to help you sell your home for the highest possible price ASAP

GET MORE INFORMATION





