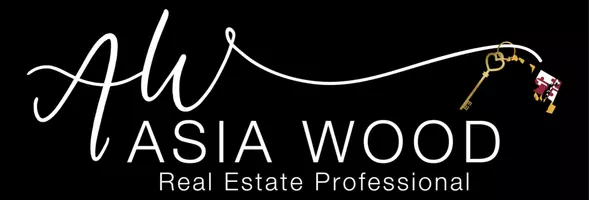Bought with Andrew D Schweigman • Douglas Realty, LLC
$400,000
$400,000
For more information regarding the value of a property, please contact us for a free consultation.
121 W SPRINGETTSBURY AVE York, PA 17403
7 Beds
4 Baths
4,207 SqFt
Key Details
Sold Price $400,000
Property Type Single Family Home
Sub Type Detached
Listing Status Sold
Purchase Type For Sale
Square Footage 4,207 sqft
Price per Sqft $95
Subdivision None Available
MLS Listing ID PAYK153042
Sold Date 04/30/21
Style Colonial
Bedrooms 7
Full Baths 3
Half Baths 1
HOA Y/N N
Abv Grd Liv Area 4,207
Year Built 1920
Annual Tax Amount $11,715
Tax Year 2021
Lot Size 9,976 Sqft
Acres 0.23
Property Sub-Type Detached
Source BRIGHT
Property Description
Old world charm meets modern finishes in this amazing rehab. Enter into the grand foyer, complete with inlaid hardwood floors and a wood burning fireplace. Entertain in the spacious kitchen, with stainless appliances and an oversized island. The formal dining room and first floor study, with built in bookshelves, provide a touch of sophistication. The primary bedroom features a private bathroom, with a soaking tub and tiled shower, as well as a spectacular closet with more than enough storage. This home also offers 6 additional bedrooms, and 2 more full bathrooms. A brand new Central Air system keeps this house nice and comfortable.
Location
State PA
County York
Area York City (15201)
Zoning RESIDENTIAL
Direction South
Rooms
Other Rooms Living Room, Dining Room, Primary Bedroom, Kitchen, Foyer, Sun/Florida Room, Office, Primary Bathroom, Full Bath, Half Bath, Additional Bedroom
Basement Full
Interior
Interior Features Additional Stairway, Built-Ins, Butlers Pantry, Carpet, Ceiling Fan(s), Crown Moldings, Floor Plan - Traditional, Formal/Separate Dining Room, Kitchen - Gourmet, Kitchen - Island, Primary Bath(s), Soaking Tub, Stain/Lead Glass, Stall Shower, Upgraded Countertops, Walk-in Closet(s), Wood Floors
Hot Water Natural Gas
Heating Hot Water
Cooling Central A/C
Fireplaces Number 2
Equipment Built-In Microwave, Built-In Range, Dishwasher, Oven/Range - Gas, Range Hood, Refrigerator
Fireplace Y
Appliance Built-In Microwave, Built-In Range, Dishwasher, Oven/Range - Gas, Range Hood, Refrigerator
Heat Source Natural Gas
Exterior
Parking Features Garage - Rear Entry
Garage Spaces 2.0
Water Access N
Accessibility None
Total Parking Spaces 2
Garage Y
Building
Story 3
Sewer Public Sewer
Water Public
Architectural Style Colonial
Level or Stories 3
Additional Building Above Grade, Below Grade
New Construction N
Schools
Middle Schools Hannah Penn
High Schools William Penn
School District York City
Others
Senior Community No
Tax ID 08-160-06-0044-00-00000
Ownership Fee Simple
SqFt Source Assessor
Acceptable Financing Cash, Conventional, FHA, VA
Listing Terms Cash, Conventional, FHA, VA
Financing Cash,Conventional,FHA,VA
Special Listing Condition Standard
Read Less
Want to know what your home might be worth? Contact us for a FREE valuation!

Our team is ready to help you sell your home for the highest possible price ASAP

GET MORE INFORMATION





