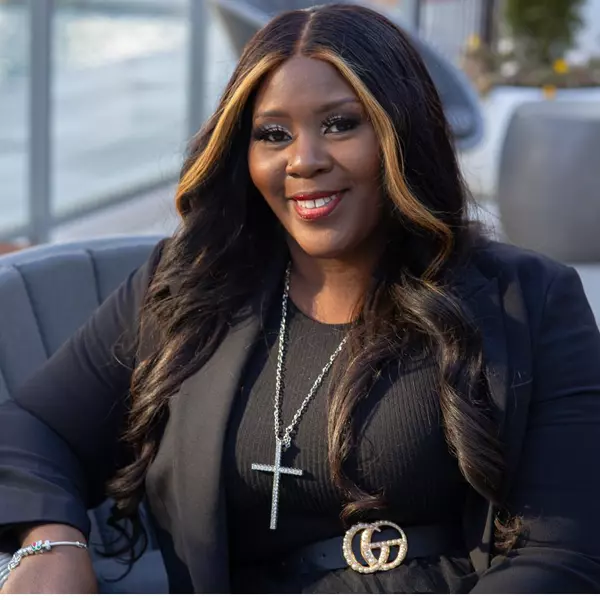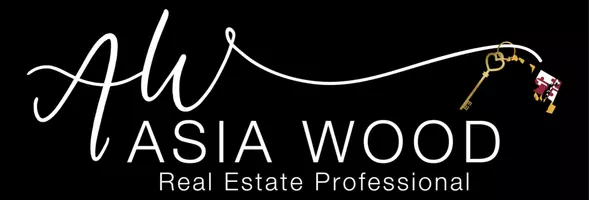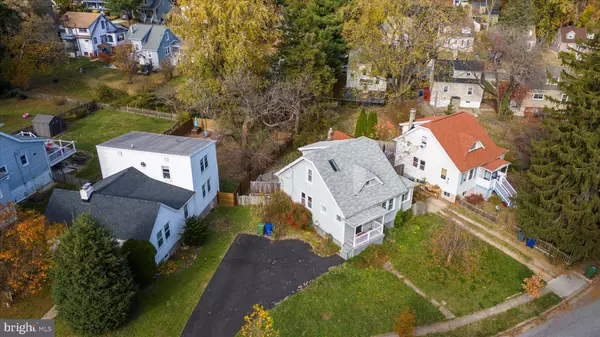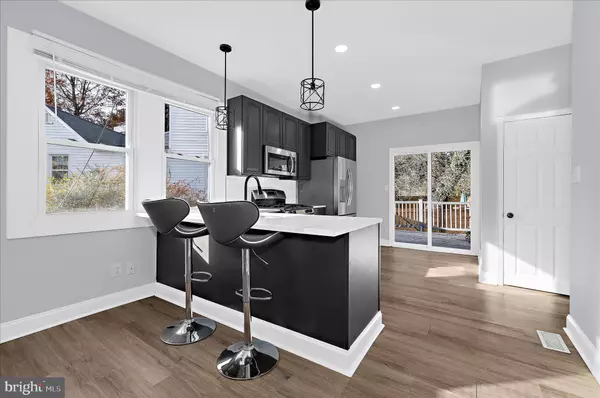
726 HIGHWOOD DR Baltimore, MD 21212
3 Beds
2 Baths
1,823 SqFt
Open House
Sat Nov 22, 12:00pm - 2:00pm
Sun Nov 23, 10:00am - 12:00pm
UPDATED:
Key Details
Property Type Single Family Home
Sub Type Detached
Listing Status Coming Soon
Purchase Type For Sale
Square Footage 1,823 sqft
Price per Sqft $205
Subdivision Lake Walker
MLS Listing ID MDBA2190824
Style Cape Cod
Bedrooms 3
Full Baths 2
HOA Y/N N
Abv Grd Liv Area 1,239
Year Built 1926
Available Date 2025-11-21
Annual Tax Amount $5,319
Tax Year 2025
Lot Size 0.303 Acres
Acres 0.3
Property Sub-Type Detached
Source BRIGHT
Property Description
Location
State MD
County Baltimore City
Zoning R-3
Rooms
Basement Other
Main Level Bedrooms 1
Interior
Interior Features Combination Kitchen/Living, Floor Plan - Open, Recessed Lighting, Bathroom - Stall Shower, Bathroom - Tub Shower, Upgraded Countertops
Hot Water Electric
Heating Central
Cooling Other
Equipment Built-In Microwave, Dishwasher, Disposal, Oven/Range - Gas, Refrigerator, Stainless Steel Appliances, Water Heater
Fireplace N
Appliance Built-In Microwave, Dishwasher, Disposal, Oven/Range - Gas, Refrigerator, Stainless Steel Appliances, Water Heater
Heat Source Electric
Exterior
Water Access N
Accessibility None
Garage N
Building
Story 3
Foundation Concrete Perimeter
Above Ground Finished SqFt 1239
Sewer Public Sewer
Water Public
Architectural Style Cape Cod
Level or Stories 3
Additional Building Above Grade, Below Grade
New Construction N
Schools
School District Baltimore City Public Schools
Others
Senior Community No
Tax ID 0327555129 019
Ownership Fee Simple
SqFt Source 1823
Acceptable Financing Cash, Conventional, VA
Listing Terms Cash, Conventional, VA
Financing Cash,Conventional,VA
Special Listing Condition Standard
Virtual Tour https://jmrealestatephotos.com/726-Highwood-Dr/idx


GET MORE INFORMATION





