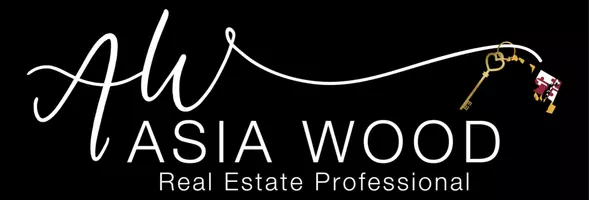115 HYDRANGEA WAY Winchester, VA 22601
4 Beds
3 Baths
2,818 SqFt
UPDATED:
Key Details
Property Type Single Family Home
Sub Type Detached
Listing Status Active
Purchase Type For Sale
Square Footage 2,818 sqft
Price per Sqft $226
Subdivision Willow Run
MLS Listing ID VAFV2035344
Style Ranch/Rambler
Bedrooms 4
Full Baths 3
HOA Fees $265/mo
HOA Y/N Y
Abv Grd Liv Area 1,748
Year Built 2025
Annual Tax Amount $3,185
Tax Year 2025
Lot Size 6,128 Sqft
Acres 0.14
Property Sub-Type Detached
Source BRIGHT
Property Description
The moment you step inside the home; you will be greeted by an inviting foyer leading you into the heart of the home. The dining room seamlessly connects with the living room and kitchen, ideal for entertaining. The chef's kitchen boasts stainless steel appliances, a walk-in pantry, and a breakfast bar. From the family room, step through the sliding glass door to a covered porch, perfect for outdoor gatherings or morning coffee. The main level also features three generously sized bedrooms and two modern bathrooms - including a serene owner's suite with dual vanities, a tiled walk-in shower, and generously sized walk-in closet.
Need space for visiting friends or family? The finished basement offers an additional 1,070sq. ft. of a living space with a rec room, full bath, and bedroom – plus a large unfinished space for storage.
Completed with a large laundry room, two-car garage, and a low-maintenance lifestyle, the Bristol offers comfort and convenience. Embrace one-story living and make The Bristol your perfect new home!
September Delivery!
*Photos, 3D tours, and videos are representative of plan only and may vary as built.*
Location
State VA
County Frederick
Zoning RESIDENTIAL
Direction Northeast
Rooms
Other Rooms Dining Room, Primary Bedroom, Bedroom 2, Bedroom 3, Bedroom 4, Kitchen, Family Room, Foyer, Laundry, Other, Recreation Room, Storage Room, Bathroom 2, Bathroom 3, Primary Bathroom
Basement Partially Finished, Poured Concrete, Sump Pump, Water Proofing System
Main Level Bedrooms 3
Interior
Interior Features Attic, Carpet, Dining Area, Family Room Off Kitchen, Floor Plan - Open, Kitchen - Island, Primary Bath(s), Recessed Lighting, Walk-in Closet(s), Upgraded Countertops
Hot Water Electric
Heating Programmable Thermostat, Central, Forced Air
Cooling Central A/C, Programmable Thermostat
Flooring Carpet, Ceramic Tile, Luxury Vinyl Plank
Fireplaces Number 1
Fireplaces Type Gas/Propane
Equipment Built-In Microwave, Dishwasher, Disposal, Exhaust Fan, Icemaker, Oven/Range - Gas, Refrigerator, Stainless Steel Appliances, Washer/Dryer Hookups Only, Water Heater
Fireplace Y
Window Features Low-E,Screens,Double Pane,Insulated
Appliance Built-In Microwave, Dishwasher, Disposal, Exhaust Fan, Icemaker, Oven/Range - Gas, Refrigerator, Stainless Steel Appliances, Washer/Dryer Hookups Only, Water Heater
Heat Source Natural Gas
Laundry Main Floor, Hookup
Exterior
Exterior Feature Porch(es)
Parking Features Garage - Front Entry, Garage Door Opener
Garage Spaces 2.0
Utilities Available Cable TV Available, Electric Available, Natural Gas Available
Water Access N
Roof Type Architectural Shingle
Accessibility None
Porch Porch(es)
Attached Garage 2
Total Parking Spaces 2
Garage Y
Building
Lot Description Landscaping, Rear Yard, Backs to Trees, Cleared, Front Yard, SideYard(s)
Story 1
Foundation Passive Radon Mitigation
Sewer Public Septic, Public Sewer
Water Public
Architectural Style Ranch/Rambler
Level or Stories 1
Additional Building Above Grade, Below Grade
Structure Type Dry Wall,9'+ Ceilings
New Construction Y
Schools
School District Frederick County Public Schools
Others
Pets Allowed Y
Senior Community Yes
Age Restriction 55
Tax ID NO TAX RECORD
Ownership Fee Simple
SqFt Source Estimated
Security Features Smoke Detector,Carbon Monoxide Detector(s),Security Gate,Main Entrance Lock
Acceptable Financing Cash, Conventional, FHA, VA
Listing Terms Cash, Conventional, FHA, VA
Financing Cash,Conventional,FHA,VA
Special Listing Condition Standard
Pets Allowed No Pet Restrictions

GET MORE INFORMATION

