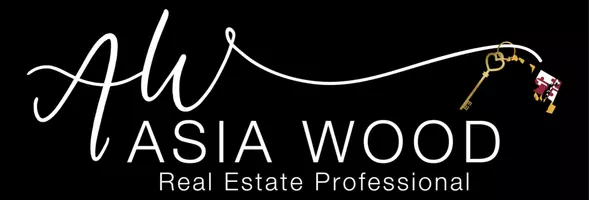10124 TENBROOK DR Silver Spring, MD 20901
2 Beds
2 Baths
1,867 SqFt
UPDATED:
Key Details
Property Type Single Family Home
Sub Type Detached
Listing Status Coming Soon
Purchase Type For Sale
Square Footage 1,867 sqft
Price per Sqft $352
Subdivision Rosewood
MLS Listing ID MDMC2173234
Style Ranch/Rambler
Bedrooms 2
Full Baths 2
HOA Y/N N
Abv Grd Liv Area 1,067
Originating Board BRIGHT
Year Built 1951
Available Date 2025-05-24
Annual Tax Amount $5,809
Tax Year 2024
Lot Size 0.253 Acres
Acres 0.25
Property Sub-Type Detached
Property Description
There is off street parking for 2 to 3 cars. You can walk to the Forest Glen Metro, bus at the front door and tons more to love.
Location
State MD
County Montgomery
Zoning R60
Rooms
Other Rooms Living Room, Dining Room, Kitchen, Basement, Bedroom 1, Bathroom 1
Basement Fully Finished, Walkout Level, Windows, Rear Entrance, Heated, Full
Main Level Bedrooms 2
Interior
Interior Features Bathroom - Walk-In Shower, Bathroom - Tub Shower
Hot Water Natural Gas
Heating Forced Air
Cooling Central A/C
Flooring Hardwood
Fireplaces Number 2
Fireplaces Type Fireplace - Glass Doors, Electric, Mantel(s)
Equipment Built-In Microwave, Built-In Range, Dishwasher, Disposal, Dryer, Dryer - Front Loading, Dryer - Electric, Exhaust Fan, Extra Refrigerator/Freezer, Icemaker, Microwave, Oven/Range - Gas, Refrigerator, Stainless Steel Appliances, Washer, Washer - Front Loading
Fireplace Y
Appliance Built-In Microwave, Built-In Range, Dishwasher, Disposal, Dryer, Dryer - Front Loading, Dryer - Electric, Exhaust Fan, Extra Refrigerator/Freezer, Icemaker, Microwave, Oven/Range - Gas, Refrigerator, Stainless Steel Appliances, Washer, Washer - Front Loading
Heat Source Natural Gas
Laundry Lower Floor
Exterior
Exterior Feature Deck(s), Porch(es), Patio(s), Screened
Garage Spaces 6.0
Utilities Available Natural Gas Available, Electric Available
Water Access N
Accessibility Low Closet Rods, Vehicle Transfer Area
Porch Deck(s), Porch(es), Patio(s), Screened
Total Parking Spaces 6
Garage N
Building
Lot Description Backs - Parkland, Backs to Trees
Story 2
Foundation Block
Sewer Public Sewer
Water Public
Architectural Style Ranch/Rambler
Level or Stories 2
Additional Building Above Grade, Below Grade
New Construction N
Schools
Elementary Schools Flora M. Singer
Middle Schools Sligo
High Schools Northwood
School District Montgomery County Public Schools
Others
Pets Allowed Y
Senior Community No
Tax ID 161301149486
Ownership Fee Simple
SqFt Source Assessor
Horse Property N
Special Listing Condition Standard
Pets Allowed No Pet Restrictions

GET MORE INFORMATION



