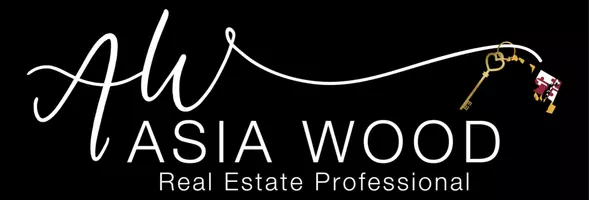1903 E LAFAYETTE AVE Baltimore, MD 21213
3 Beds
1 Bath
1,203 SqFt
UPDATED:
Key Details
Property Type Townhouse
Sub Type Interior Row/Townhouse
Listing Status Coming Soon
Purchase Type For Sale
Square Footage 1,203 sqft
Price per Sqft $70
Subdivision None Available
MLS Listing ID MDBA2166426
Style Colonial
Bedrooms 3
Full Baths 1
HOA Y/N N
Abv Grd Liv Area 1,203
Originating Board BRIGHT
Land Lease Amount 90.0
Land Lease Frequency Semi-Annually
Year Built 1905
Available Date 2025-05-07
Annual Tax Amount $920
Tax Year 2024
Lot Size 500 Sqft
Acres 0.01
Property Sub-Type Interior Row/Townhouse
Property Description
The main floor features hardwood flooring and a comfortable living room with a wood-burning fireplace framed by a stone mantel. A separate formal dining room connects to a kitchen with table space, which opens directly to a raised patio and private fenced backyard—ideal for casual outdoor dining or quiet time outside.
Upstairs, the hardwood floors continue through three bedrooms, all served by a centrally located full bathroom.
The lower level is unfinished, providing additional storage or workspace options, and includes laundry facilities.
Outdoors, the fenced backyard and patio create a sense of privacy and utility for everyday enjoyment.
The home is situated near major commuter routes and public transit, including the Metro SubwayLink and multiple bus lines. Johns Hopkins Hospital, a major local employer, is within close proximity. For shopping, dining, and entertainment, nearby options include Northeast Market, Station North Arts District, and the shops at Eastpoint Mall. Residents can enjoy green space at Patterson Park, explore history at the National Great Blacks In Wax Museum, or take in the arts at the Reginald F. Lewis Museum.
Would you like a shorter version for use on the MLS or a flyer?
Location
State MD
County Baltimore City
Zoning R-8
Rooms
Other Rooms Living Room, Dining Room, Bedroom 2, Bedroom 3, Kitchen, Basement, Foyer, Bedroom 1
Basement Connecting Stairway, Unfinished
Interior
Interior Features Floor Plan - Traditional, Formal/Separate Dining Room, Kitchen - Table Space, Wood Floors, Ceiling Fan(s)
Hot Water Other
Heating Radiator
Cooling Ceiling Fan(s), Window Unit(s)
Flooring Hardwood
Fireplaces Number 1
Fireplaces Type Stone, Mantel(s)
Equipment Oven/Range - Gas, Washer, Dryer
Fireplace Y
Appliance Oven/Range - Gas, Washer, Dryer
Heat Source Other
Laundry Basement, Has Laundry
Exterior
Exterior Feature Patio(s), Porch(es)
Water Access N
Accessibility None
Porch Patio(s), Porch(es)
Garage N
Building
Story 3
Foundation Other
Sewer Public Sewer
Water Public
Architectural Style Colonial
Level or Stories 3
Additional Building Above Grade, Below Grade
Structure Type Paneled Walls
New Construction N
Schools
Elementary Schools Call School Board
Middle Schools Call School Board
High Schools Call School Board
School District Baltimore City Public Schools
Others
Senior Community No
Tax ID 0308191458 014
Ownership Land Lease
SqFt Source Estimated
Acceptable Financing Cash, Conventional, FHA, VA
Listing Terms Cash, Conventional, FHA, VA
Financing Cash,Conventional,FHA,VA
Special Listing Condition Standard
Virtual Tour https://my.matterport.com/show/?m=5DQYMyiQJcb&mls=1

GET MORE INFORMATION





