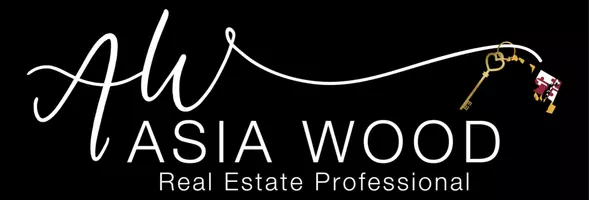232 ALMOND DR Stafford, VA 22554
4 Beds
4 Baths
3,922 SqFt
OPEN HOUSE
Sun May 04, 12:00pm - 2:00pm
UPDATED:
Key Details
Property Type Single Family Home
Sub Type Detached
Listing Status Coming Soon
Purchase Type For Sale
Square Footage 3,922 sqft
Price per Sqft $188
Subdivision Embrey Mill
MLS Listing ID VAST2038440
Style Colonial
Bedrooms 4
Full Baths 3
Half Baths 1
HOA Fees $138/mo
HOA Y/N Y
Abv Grd Liv Area 2,988
Originating Board BRIGHT
Year Built 2016
Available Date 2025-05-04
Annual Tax Amount $5,823
Tax Year 2024
Lot Size 6,969 Sqft
Acres 0.16
Property Sub-Type Detached
Property Description
Inside, the main level has thoughtful details like crown molding, chair rail trim, and easy-care LVP floors plus plenty of space with both a living room and a home office. The kitchen is a standout with mahogany cabinets complemented by granite countertops. Home chefs will love the stainless appliances, gas cooking, and a big island—perfect for prep or casual meals. It flows right into the cozy, inviting family room with a gas fireplace.
Upstairs, the primary suite includes an oversized walk-in closet and a private bath with a luxurious soaking tub, tiled shower, and dual vanity. Three more carpeted bedrooms (all with ceiling fans) share a well-appointed hall bath.
The finished basement gives you great flexibility, with a large rec room, a home gym, a den that works well as a guest or 5th (NTC) bedroom, and a full bath with a walk-in shower. Two 50-gallon water heaters keep hot water at the ready.
Out back, you'll love the custom Greystone patio with a built-in sitting wall—great for entertaining or unwinding at the end of the day. The vinyl-fenced yard offers privacy, and the 2-car garage is tucked around the back for clean curb appeal. This home has it all- schedule your tour to see it today!
Location
State VA
County Stafford
Zoning PD2
Rooms
Other Rooms Living Room, Primary Bedroom, Bedroom 2, Bedroom 3, Bedroom 4, Kitchen, Family Room, Den, Office, Recreation Room, Bathroom 2, Bathroom 3, Primary Bathroom, Half Bath
Basement Interior Access, Outside Entrance, Fully Finished, Walkout Level
Interior
Interior Features Bathroom - Soaking Tub, Bathroom - Walk-In Shower, Bathroom - Tub Shower
Hot Water Natural Gas, Multi-tank
Heating Forced Air
Cooling Central A/C
Flooring Carpet, Luxury Vinyl Tile, Luxury Vinyl Plank
Fireplaces Number 1
Fireplaces Type Gas/Propane
Equipment Built-In Microwave, Dishwasher, Disposal, Refrigerator, Icemaker, Stainless Steel Appliances, Oven - Wall, Oven - Single, Cooktop
Fireplace Y
Appliance Built-In Microwave, Dishwasher, Disposal, Refrigerator, Icemaker, Stainless Steel Appliances, Oven - Wall, Oven - Single, Cooktop
Heat Source Natural Gas
Exterior
Exterior Feature Patio(s)
Parking Features Garage - Rear Entry
Garage Spaces 2.0
Fence Rear, Vinyl
Water Access N
Accessibility None
Porch Patio(s)
Attached Garage 2
Total Parking Spaces 2
Garage Y
Building
Story 3
Foundation Concrete Perimeter
Sewer Public Sewer
Water Public
Architectural Style Colonial
Level or Stories 3
Additional Building Above Grade, Below Grade
New Construction N
Schools
Elementary Schools Park Ridge
Middle Schools H.H. Poole
High Schools Colonial Forge
School District Stafford County Public Schools
Others
Senior Community No
Tax ID 29G 2 181
Ownership Fee Simple
SqFt Source Assessor
Special Listing Condition Standard

GET MORE INFORMATION





