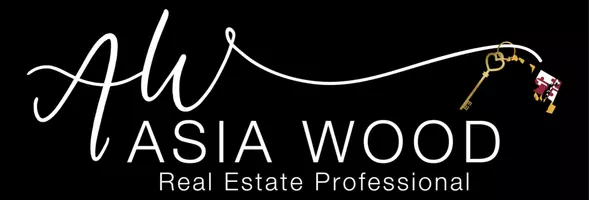114 KELLY DRIVERS Laurel Springs, NJ 08021
3 Beds
1 Bath
912 SqFt
UPDATED:
Key Details
Property Type Single Family Home
Sub Type Detached
Listing Status Active
Purchase Type For Sale
Square Footage 912 sqft
Price per Sqft $350
Subdivision None Available
MLS Listing ID NJCD2091454
Style Ranch/Rambler
Bedrooms 3
Full Baths 1
HOA Y/N N
Abv Grd Liv Area 912
Originating Board BRIGHT
Year Built 1957
Annual Tax Amount $5,446
Tax Year 2020
Lot Size 0.400 Acres
Acres 0.4
Property Sub-Type Detached
Property Description
Enjoy the outdoors with a 16 x 14 Trex deck just off the kitchen, ideal for outdoor dining or relaxation. Adjacent to the deck is an EP Henry paver patio, perfect for grilling or hosting gatherings. The nearly half-acre lot is fully fenced with a 6-foot chain-link fence, providing both privacy and security.
The full, finished basement offers endless possibilities—whether you're looking for extra living space, a home office, or a cozy media room. You'll also find a convenient laundry room downstairs.
Located just minutes from Rt. 42, the high-speed line, and nearby shopping, this home offers both convenience and peace, with only one neighbor nearby. Don't miss out on this great opportunity to own a move-in-ready home with everything you need for comfortable living.
Location
State NJ
County Camden
Area Gloucester Twp (20415)
Zoning RES
Rooms
Other Rooms Living Room, Primary Bedroom, Bedroom 2, Kitchen, Family Room, Bedroom 1, Attic
Basement Full, Drainage System, Fully Finished
Main Level Bedrooms 3
Interior
Interior Features Ceiling Fan(s), Kitchen - Eat-In
Hot Water Natural Gas
Heating Forced Air
Cooling Central A/C
Flooring Fully Carpeted, Vinyl, Tile/Brick
Inclusions refrigerator, microwave, gas stove
Equipment Built-In Range, Refrigerator, Energy Efficient Appliances
Fireplace N
Window Features Bay/Bow,Energy Efficient,Replacement
Appliance Built-In Range, Refrigerator, Energy Efficient Appliances
Heat Source Natural Gas
Laundry Basement
Exterior
Exterior Feature Deck(s)
Fence Chain Link
Utilities Available Cable TV
Water Access N
Roof Type Pitched,Shingle
Accessibility None
Porch Deck(s)
Garage N
Building
Lot Description Irregular, Open, Front Yard, Rear Yard, SideYard(s)
Story 1
Foundation Brick/Mortar
Sewer On Site Septic
Water Public
Architectural Style Ranch/Rambler
Level or Stories 1
Additional Building Above Grade, Below Grade
New Construction N
Schools
High Schools Highland Regional
School District Gloucester Township Public Schools
Others
Pets Allowed Y
Senior Community No
Tax ID 15-20401-00012
Ownership Fee Simple
SqFt Source Estimated
Acceptable Financing Conventional, VA, FHA 203(b), FHA
Listing Terms Conventional, VA, FHA 203(b), FHA
Financing Conventional,VA,FHA 203(b),FHA
Special Listing Condition Standard
Pets Allowed No Pet Restrictions

GET MORE INFORMATION





