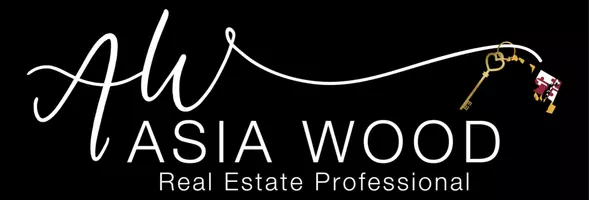11934 GARDENIA DR Fredericksburg, VA 22407
3 Beds
3 Baths
2,007 SqFt
UPDATED:
Key Details
Property Type Single Family Home
Sub Type Detached
Listing Status Coming Soon
Purchase Type For Sale
Square Footage 2,007 sqft
Price per Sqft $236
Subdivision Red Rose Village
MLS Listing ID VASP2032770
Style Split Foyer
Bedrooms 3
Full Baths 2
Half Baths 1
HOA Fees $133/ann
HOA Y/N Y
Abv Grd Liv Area 1,302
Originating Board BRIGHT
Year Built 1992
Available Date 2025-05-07
Annual Tax Amount $2,536
Tax Year 2024
Lot Size 0.403 Acres
Acres 0.4
Property Sub-Type Detached
Property Description
Location
State VA
County Spotsylvania
Zoning R1
Rooms
Other Rooms Living Room, Dining Room, Primary Bedroom, Bedroom 2, Bedroom 3, Kitchen, Family Room, Breakfast Room, Maid/Guest Quarters, Bathroom 1, Bathroom 2, Bathroom 3
Basement Side Entrance, Fully Finished
Main Level Bedrooms 3
Interior
Interior Features Family Room Off Kitchen, Dining Area, Breakfast Area, Primary Bath(s), Built-Ins, Window Treatments, Upgraded Countertops, WhirlPool/HotTub
Hot Water Natural Gas
Heating Central
Cooling Central A/C
Fireplaces Number 1
Fireplaces Type Screen
Equipment Dishwasher, Disposal, Icemaker, Refrigerator
Fireplace Y
Appliance Dishwasher, Disposal, Icemaker, Refrigerator
Heat Source Natural Gas
Exterior
Exterior Feature Deck(s)
Parking Features Garage Door Opener, Garage - Front Entry
Garage Spaces 2.0
Water Access N
Roof Type Composite
Accessibility None
Porch Deck(s)
Attached Garage 2
Total Parking Spaces 2
Garage Y
Building
Lot Description Backs to Trees, Corner, Landscaping
Story 2
Foundation Concrete Perimeter
Sewer Public Sewer
Water Public
Architectural Style Split Foyer
Level or Stories 2
Additional Building Above Grade, Below Grade
New Construction N
Schools
School District Spotsylvania County Public Schools
Others
Senior Community No
Tax ID 22N3-194-
Ownership Fee Simple
SqFt Source Estimated
Special Listing Condition Standard

GET MORE INFORMATION




