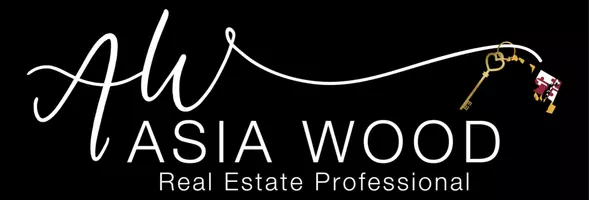189 S GARFIELD RD Bernville, PA 19506
3 Beds
2 Baths
1,716 SqFt
UPDATED:
Key Details
Property Type Single Family Home
Sub Type Detached
Listing Status Coming Soon
Purchase Type For Sale
Square Footage 1,716 sqft
Price per Sqft $151
Subdivision Turtle Valley Farm
MLS Listing ID PABK2056844
Style Ranch/Rambler
Bedrooms 3
Full Baths 1
Half Baths 1
HOA Y/N N
Abv Grd Liv Area 1,716
Originating Board BRIGHT
Year Built 1976
Available Date 2025-05-07
Annual Tax Amount $3,354
Tax Year 2024
Lot Size 1.820 Acres
Acres 1.82
Lot Dimensions 0.00 x 0.00
Property Sub-Type Detached
Property Description
Endless potential on nearly 2 acres - your dream home awaits! Hardwood floors+ space + major potential! Dreaming of space, privacy, and a project you can make your own? This 3 bed, 1.5 bath, 1,716 square foot, single-family home is packed with potential and sitting pretty on 1.82 private acres!
Featuring :
- ORIGINAL Hardwood Floors
- SPACIOUS 2-car garage
- WELL/SEPTIC Setup
- NEWER Roof, Well Pump, Water Heater & Electric
- EASY access to Routes 183, 222 & 78
- HIGHLY SOUGHT AFTER Tulpehocken School District
- CLOSE TO Blue Marsh Lake and Recreation Area for boating, hiking & more!
Enjoy the privacy of a peaceful setting while still being conveniently located to local amenities. Opportunities like this don't come around often - bring your ideas, your toolbelt and your vision! With a little work, this diamond in the rough could start to shine! Pictures don't do it justice - schedule your showing today and imagine the possibilities!
**THIS IS AN ESTATE SALE! THE PROPERTY/HOME ARE BEING SOLD AS-IS. All inspections are welcome but for INFORMATION PURPOSES ONLY.
Location
State PA
County Berks
Area Penn Twp (10269)
Zoning RESIDENTIAL 1
Rooms
Other Rooms Living Room, Dining Room, Primary Bedroom, Bedroom 2, Bedroom 3, Kitchen, Family Room, Basement, Bathroom 1, Bathroom 2, Attic
Basement Full, Poured Concrete, Unfinished, Walkout Stairs
Main Level Bedrooms 3
Interior
Interior Features Bathroom - Tub Shower, Breakfast Area, Dining Area, Family Room Off Kitchen, Floor Plan - Open, Stove - Wood, Wood Floors, Other
Hot Water Electric
Heating Baseboard - Electric
Cooling None
Flooring Concrete, Hardwood, Laminated, Other
Inclusions Wood Stove, Washer & Dryer, Shed, Kitchen Appliances, Kitchen Chairs.
Equipment Dishwasher, Dryer - Electric, Oven/Range - Electric, Refrigerator, Washer, Water Heater
Fireplace N
Window Features Bay/Bow
Appliance Dishwasher, Dryer - Electric, Oven/Range - Electric, Refrigerator, Washer, Water Heater
Heat Source Electric, Wood
Laundry Main Floor
Exterior
Exterior Feature Deck(s)
Parking Features Additional Storage Area, Garage - Side Entry, Garage Door Opener, Inside Access
Garage Spaces 8.0
Utilities Available Above Ground, Electric Available, Sewer Available
Water Access N
Roof Type Shingle
Street Surface Black Top
Accessibility Level Entry - Main
Porch Deck(s)
Road Frontage Boro/Township
Attached Garage 2
Total Parking Spaces 8
Garage Y
Building
Lot Description Backs to Trees, Front Yard, Partly Wooded, Level, Rear Yard, Road Frontage, Rural, SideYard(s)
Story 1
Foundation Concrete Perimeter, Crawl Space
Sewer On Site Septic, Approved System
Water Well
Architectural Style Ranch/Rambler
Level or Stories 1
Additional Building Above Grade, Below Grade
New Construction N
Schools
Elementary Schools Penn Bernville
School District Tulpehocken Area
Others
Pets Allowed N
Senior Community No
Tax ID 69-4470-00-21-3557
Ownership Fee Simple
SqFt Source Assessor
Acceptable Financing Cash, Conventional, USDA
Horse Property N
Listing Terms Cash, Conventional, USDA
Financing Cash,Conventional,USDA
Special Listing Condition Standard

GET MORE INFORMATION





