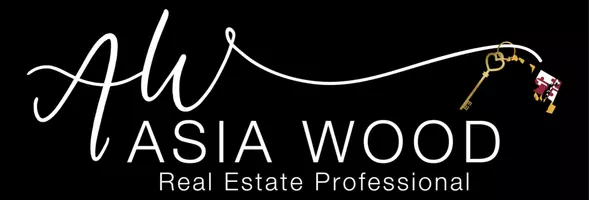1411 N MYRTLEWOOD ST Philadelphia, PA 19121
3 Beds
3 Baths
2,263 SqFt
UPDATED:
Key Details
Property Type Townhouse
Sub Type Interior Row/Townhouse
Listing Status Active
Purchase Type For Sale
Square Footage 2,263 sqft
Price per Sqft $176
Subdivision Brewerytown
MLS Listing ID PAPH2477456
Style Straight Thru
Bedrooms 3
Full Baths 3
HOA Y/N N
Abv Grd Liv Area 1,788
Originating Board BRIGHT
Year Built 2018
Annual Tax Amount $1,729
Tax Year 2024
Lot Size 698 Sqft
Acres 0.02
Lot Dimensions 14.00 x 50.00
Property Sub-Type Interior Row/Townhouse
Property Description
This newer construction home checks all the boxes: spacious interiors, sleek upgrades, a finished basement, and a rooftop deck with stunning downtown views. Plus, with time remaining on the tax abatement, you'll enjoy lower ownership costs for years to come. Step inside and be greeted by an open, sunlit layout with soaring ceilings. The expansive living room flows seamlessly into the dining area and upgraded kitchen—perfect for entertaining. The kitchen is a chef's dream, featuring a center island, granite countertops, stylish tile backsplash, and stainless steel appliances. On the second floor, you'll find two generously sized bedrooms with ample closet space, a full tiled bathroom, and a convenient laundry area. Retreat to the luxurious third-floor primary suite, where tray ceilings with mood lighting, in-ceiling speakers, and dual closets create a true sanctuary. The spa-like en suite bathroom offers a double vanity and walk-in shower. Before heading to the rooftop deck, stop by the third-floor wet bar to grab your favorite drink. The private rooftop space is ideal for hosting or simply relaxing with a morning coffee while soaking in city views. The fully finished basement adds flexible living space—perfect for a media room, home office, guest suite, or gym—with an additional full bathroom for convenience. This home may qualify for the KFIT program, offering potential assistance with down payment or closing costs. Schedule your showing today and discover everything 1411 N Myrtlewood has to offer!
Location
State PA
County Philadelphia
Area 19121 (19121)
Zoning RSA5
Rooms
Basement Daylight, Full, Full, Fully Finished
Interior
Interior Features Combination Kitchen/Living, Floor Plan - Open, Kitchen - Island, Kitchen - Gourmet, Recessed Lighting, Upgraded Countertops, Primary Bath(s), Wood Floors
Hot Water Natural Gas
Heating Forced Air
Cooling Central A/C
Inclusions Washer/Dryer, Refrigerator. All as-is.
Fireplace N
Heat Source Natural Gas
Exterior
Water Access N
Roof Type Fiberglass
Accessibility None
Garage N
Building
Story 3
Foundation Concrete Perimeter
Sewer Public Sewer
Water Public
Architectural Style Straight Thru
Level or Stories 3
Additional Building Above Grade, Below Grade
New Construction N
Schools
School District Philadelphia City
Others
Senior Community No
Tax ID 292266410
Ownership Fee Simple
SqFt Source Assessor
Special Listing Condition Standard

GET MORE INFORMATION





